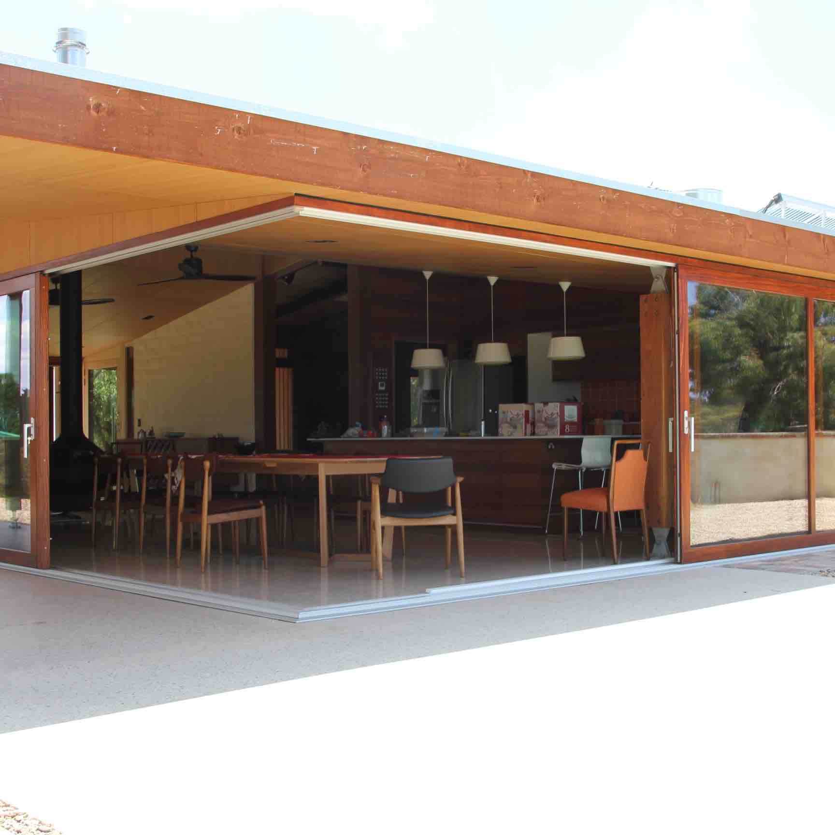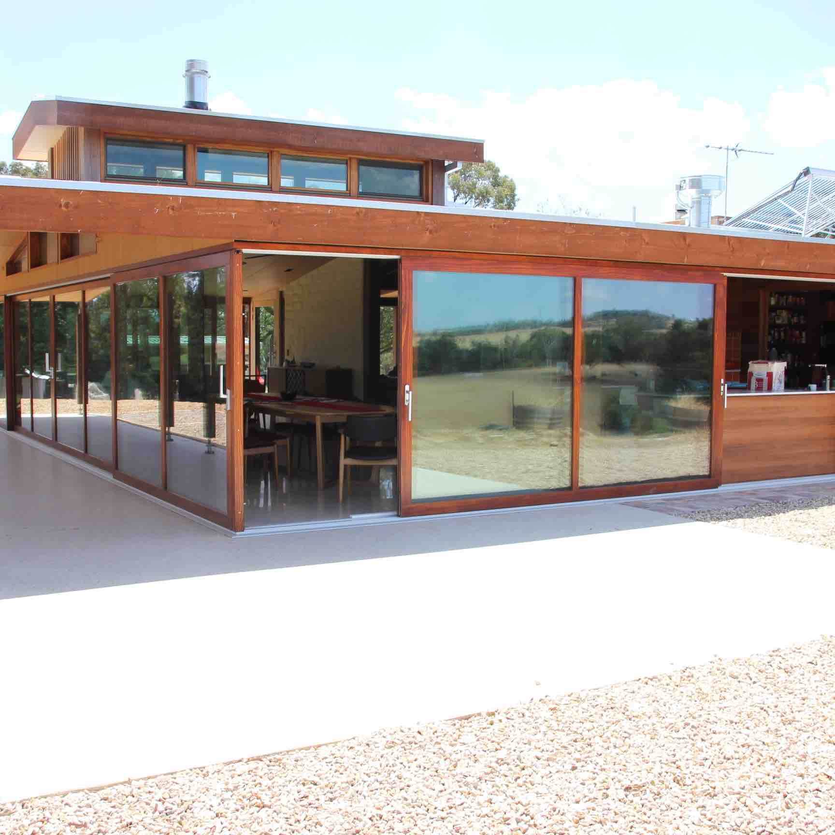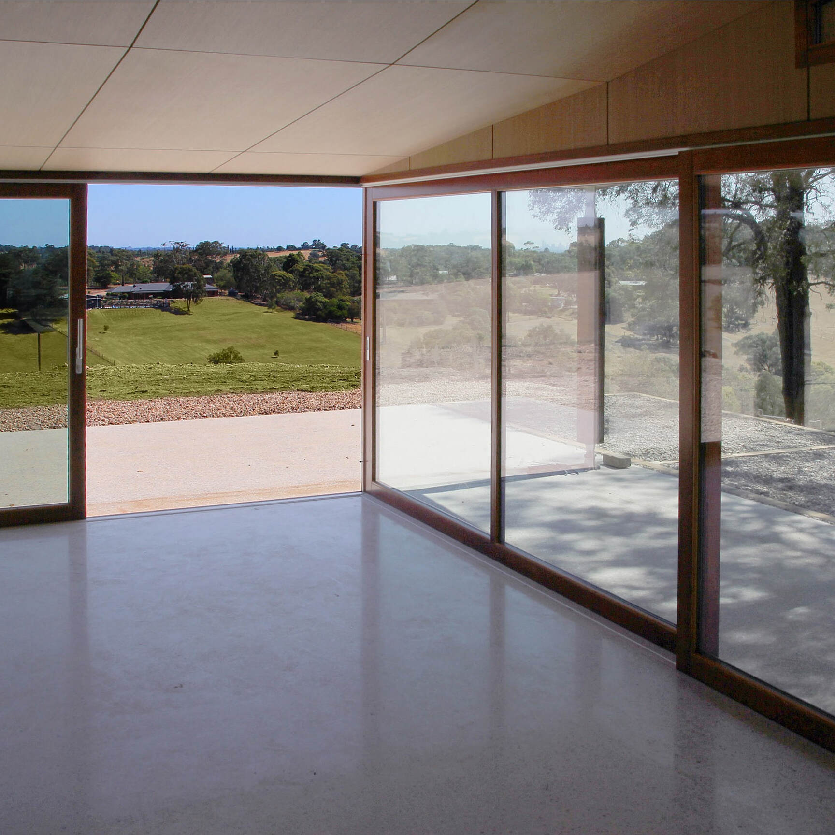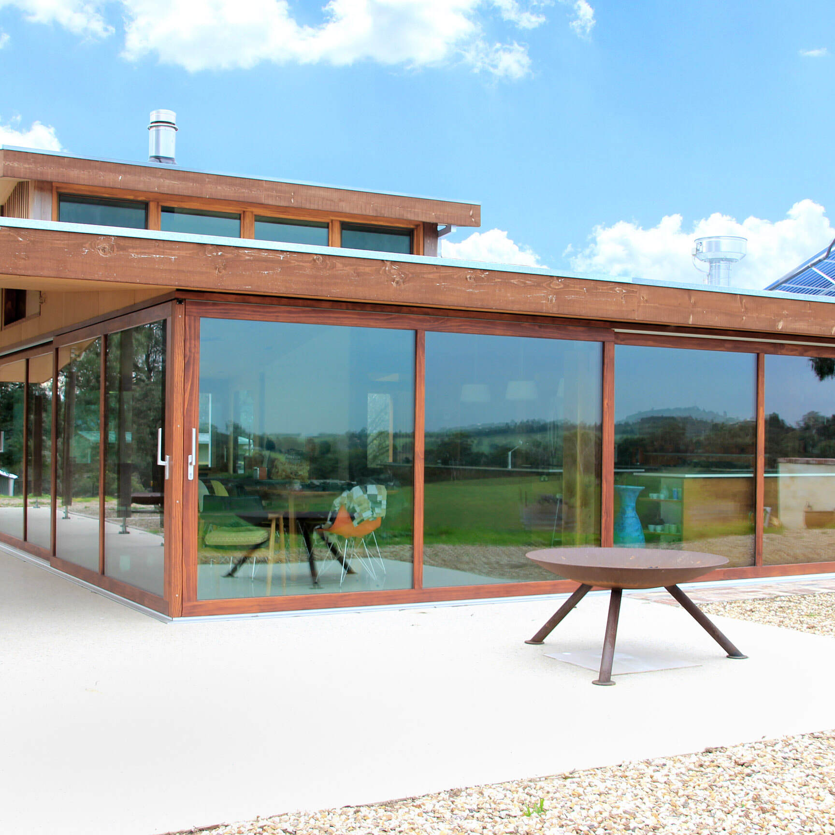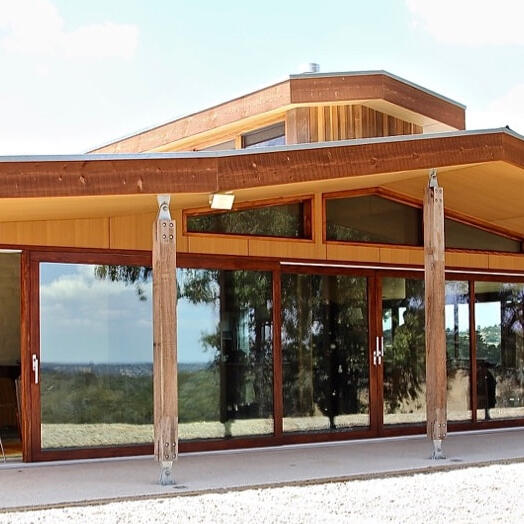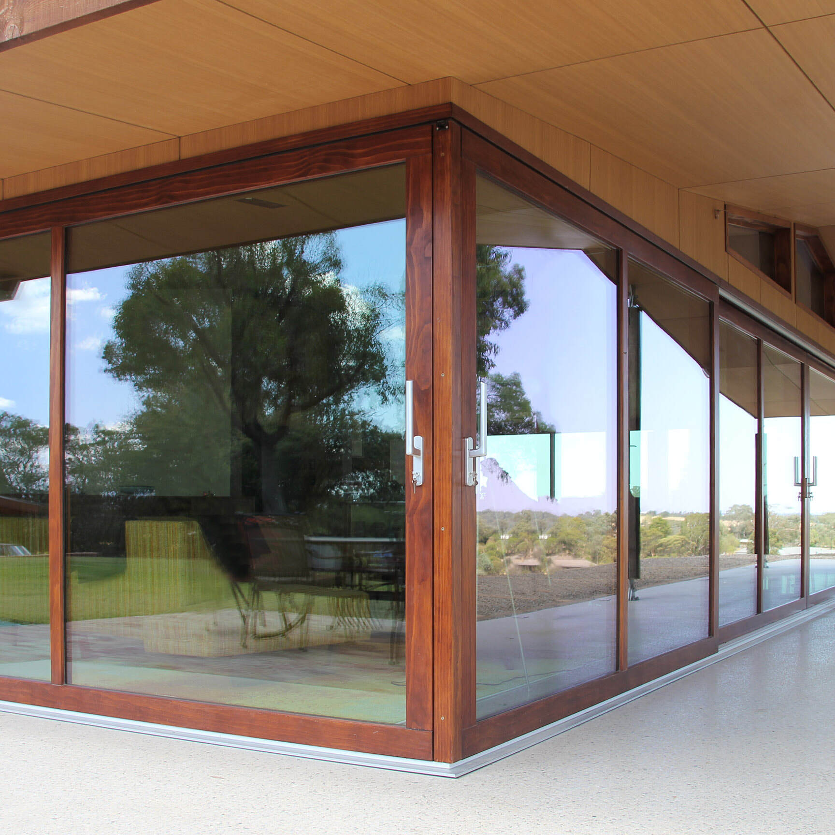Kangaroo Ground - Lift Slide walls and corners
Question: When might a door become a wall?
Answer: Only when using full our thermal performance timber, glazing, and seals.
The client brief for this hilltop property was twofold: ‘As much glass as possible’ and ‘everything must open and close’.
We are proud to contribute to this extension of a legacy of the original Architect, Alistair Knox.
These are exemplar ‘sliding walls’. Constructed externally in durable Accoya, and Nordic Redwood internally.
All fenestration is triple glazed with low SHGC glass to avoid glare and reduce heat gain.
The owners enjoy our excellent hardware solutions for the ease of sliding and locking.


